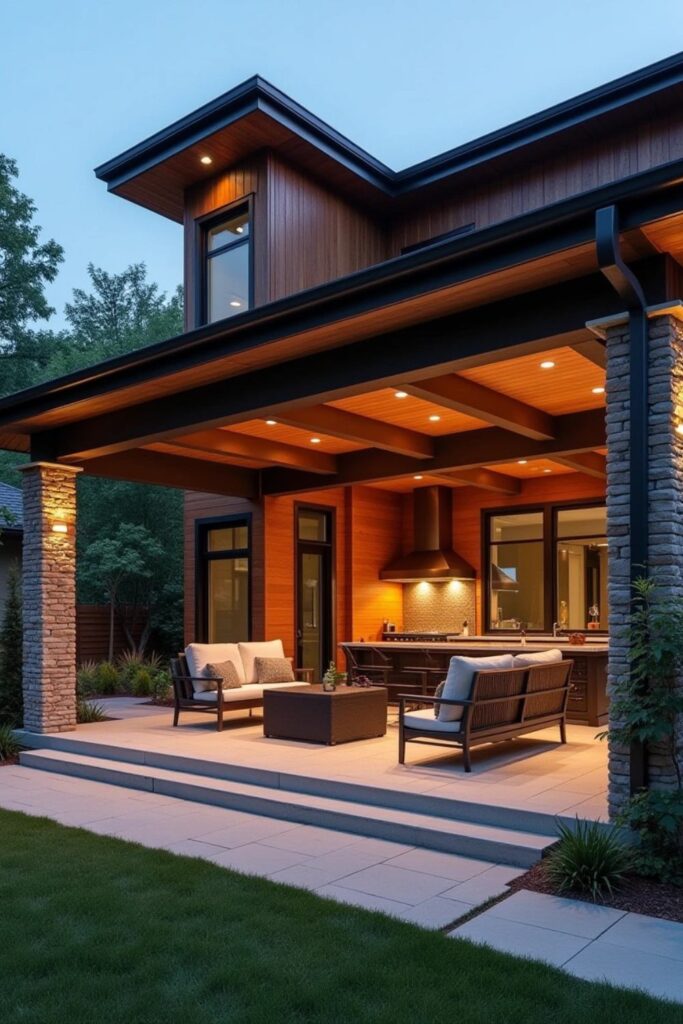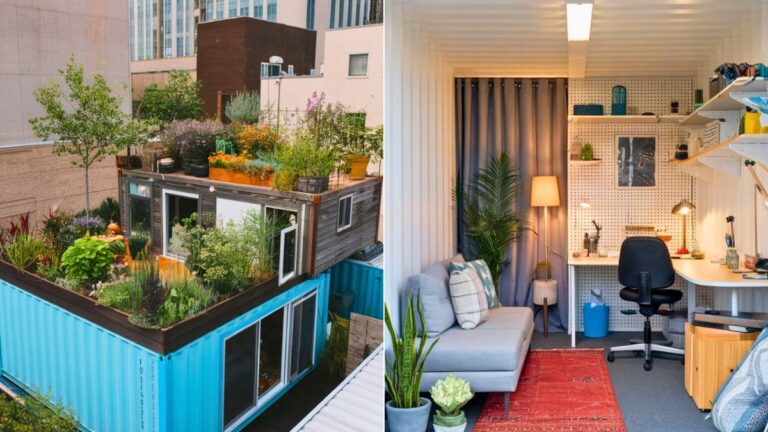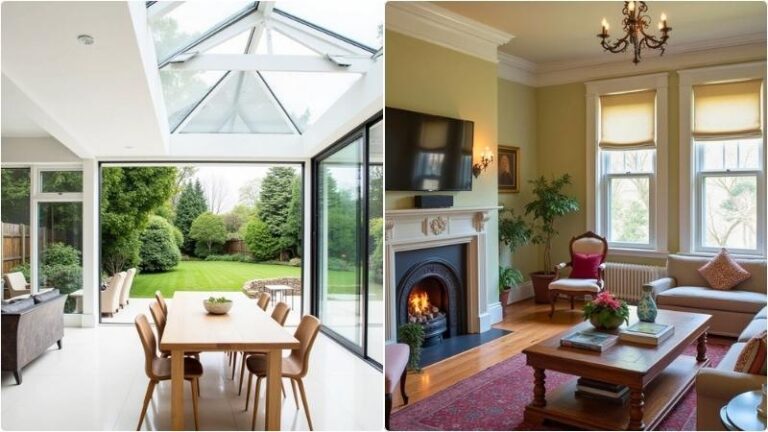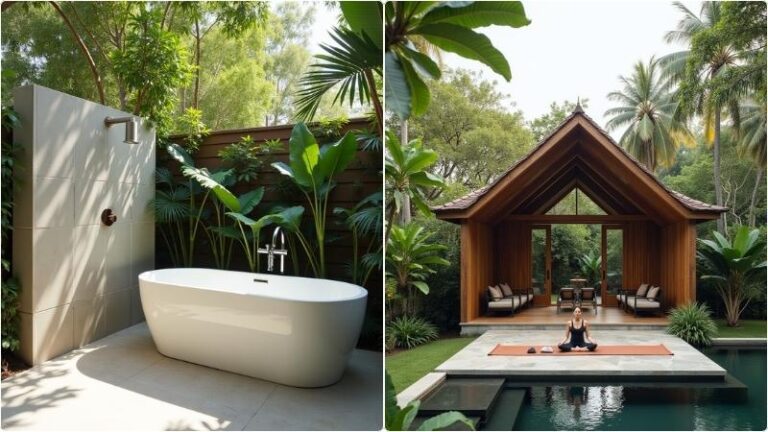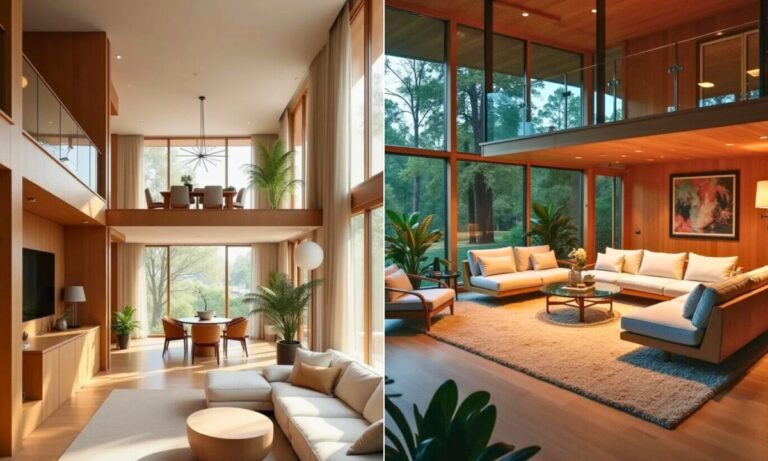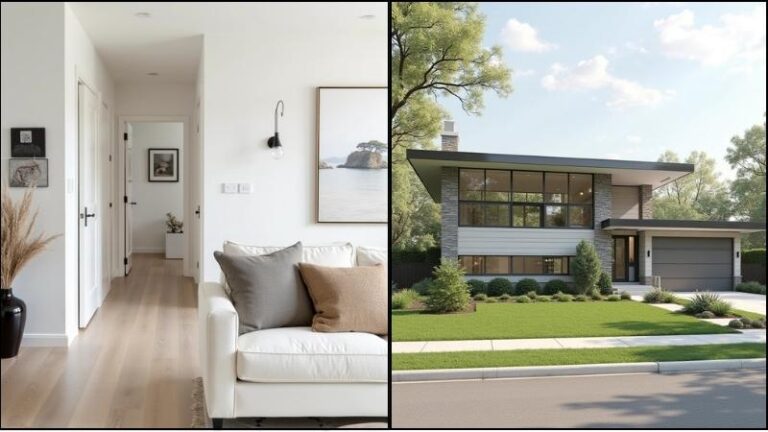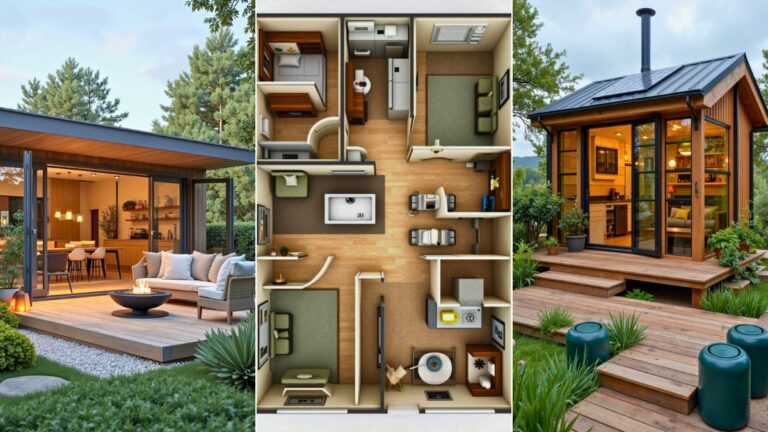24 Stunning Modern Transitional House Plans for Your Dream Home 2024
Modern transitional house plans perfectly blend the charm of traditional design with the sleek simplicity of modern architecture.
These homes feature timeless materials, open layouts, and versatile aesthetics, making them both functional and stylish.
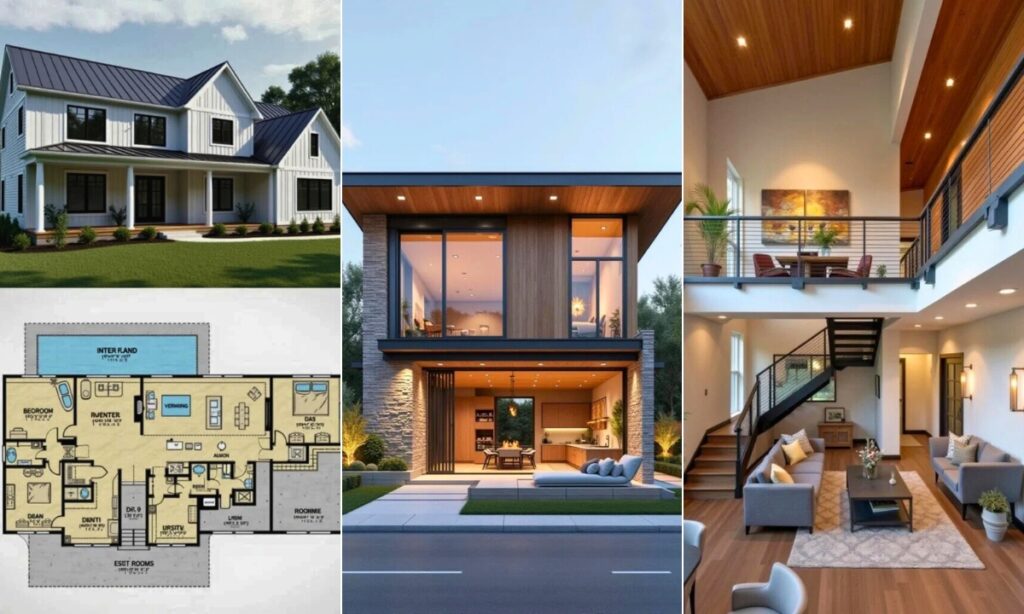
In this article, we present 24 stunning house plans that showcase the beauty of transitional design.
From elegant indoor-outdoor living spaces to innovative layouts, these ideas are sure to inspire your dream home.
Modern Transitional House Plans

1. Open-Concept Modern Exterior with Warm Wood Accents
This house plan blends modern sleekness with transitional charm by combining clean lines, wooden accents, and large glass windows.
The large glass panels ensure abundant natural light and create a seamless indoor-outdoor connection. To achieve this design, use wood cladding for warmth and stone textures for balance.
Incorporate ambient lighting for a sophisticated look, especially in the evenings. Functional landscaping, like trimmed hedges or manicured lawns, enhances the transitional appeal.
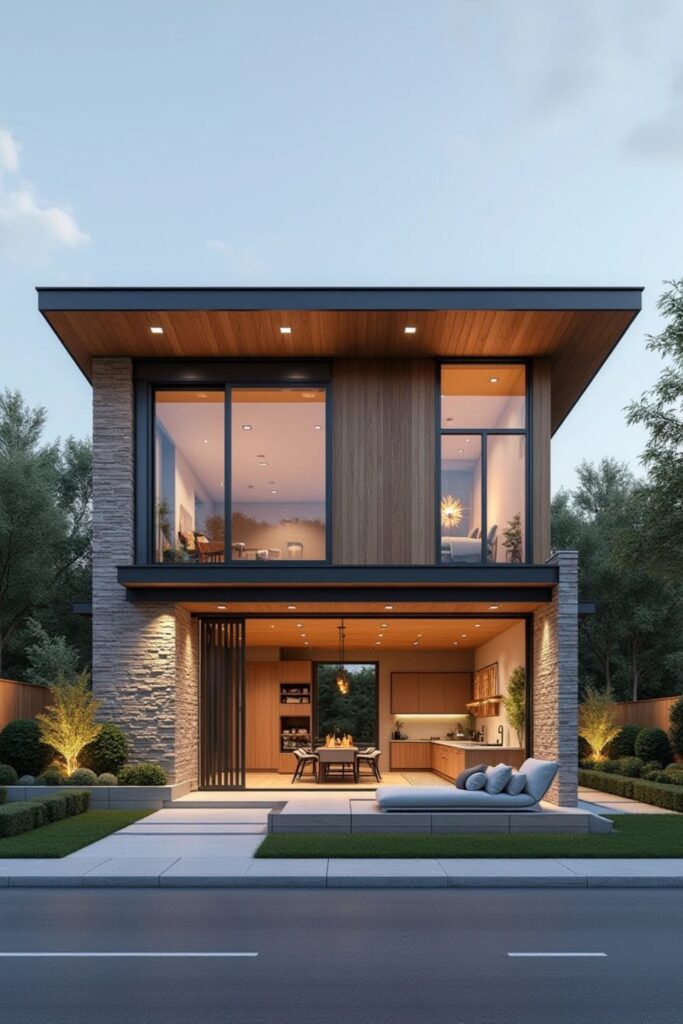
2. Multi-Level Open Living Space with Lofted Ceilings
This design emphasizes a spacious feel through an open layout and double-height ceilings. The use of natural wood finishes on the ceiling adds warmth, contrasting with the modern black metal railings and minimalist furniture.
To replicate this style, create a mezzanine area for multipurpose use and install large windows to flood the space with daylight.
This blend of modern simplicity with cozy transitional elements ensures functionality and aesthetic harmony.
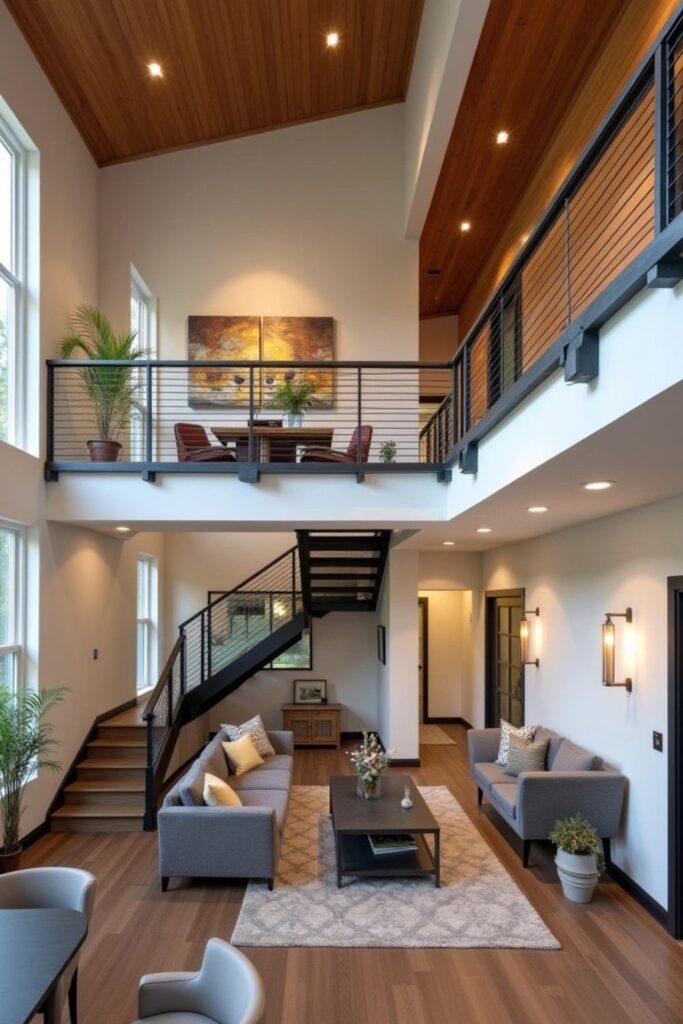
3. Kitchen-Dining Open Plan with Floor-to-Ceiling Windows
A key feature of this plan is its integration of bright interiors with an outdoor view through floor-to-ceiling windows.
The neutral tones in the kitchen, combined with a white marble island, create a seamless blend of modern and transitional styles. Add statement pendant lighting to enhance the transitional touch.
To achieve this plan, focus on large glass doors, open shelving, and neutral palettes with natural materials like wood and stone for a timeless appeal.
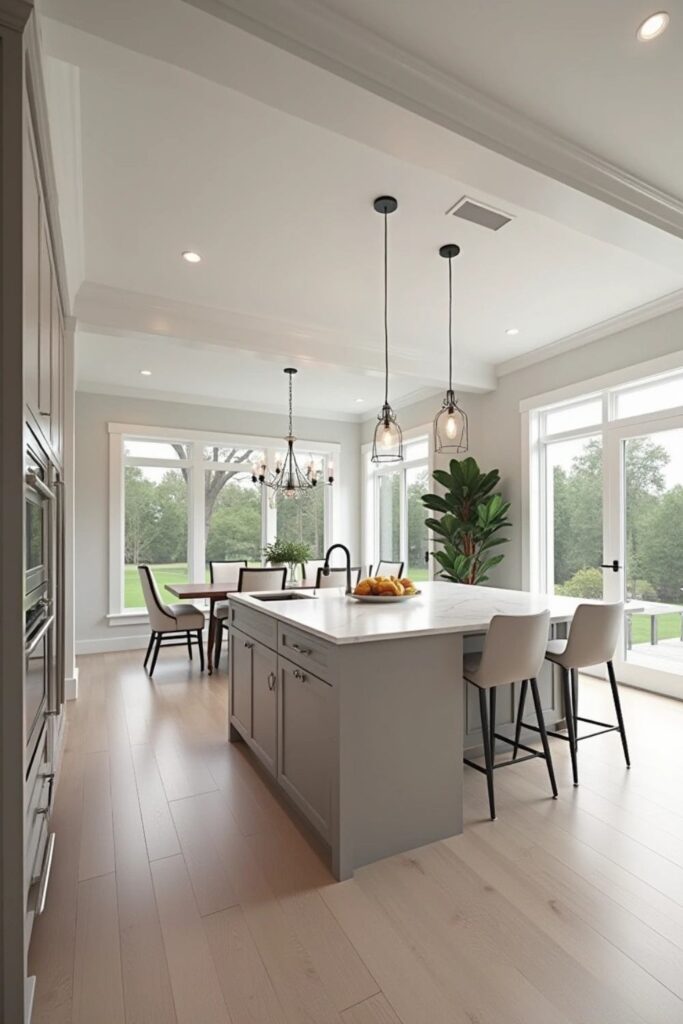
4. Courtyard-Centric Design with Sleek Finishes
This transitional plan integrates a modern courtyard with expansive outdoor connectivity. The L-shaped layout ensures privacy while enhancing interaction with the outdoor area.
The black cladding and wooden textures exude a modern yet warm ambiance. Use sliding glass doors to connect indoor spaces with the courtyard, adding potted plants and mood lighting for an inviting effect.
This layout is perfect for maximizing light and airflow, making it ideal for transitional-style homes.
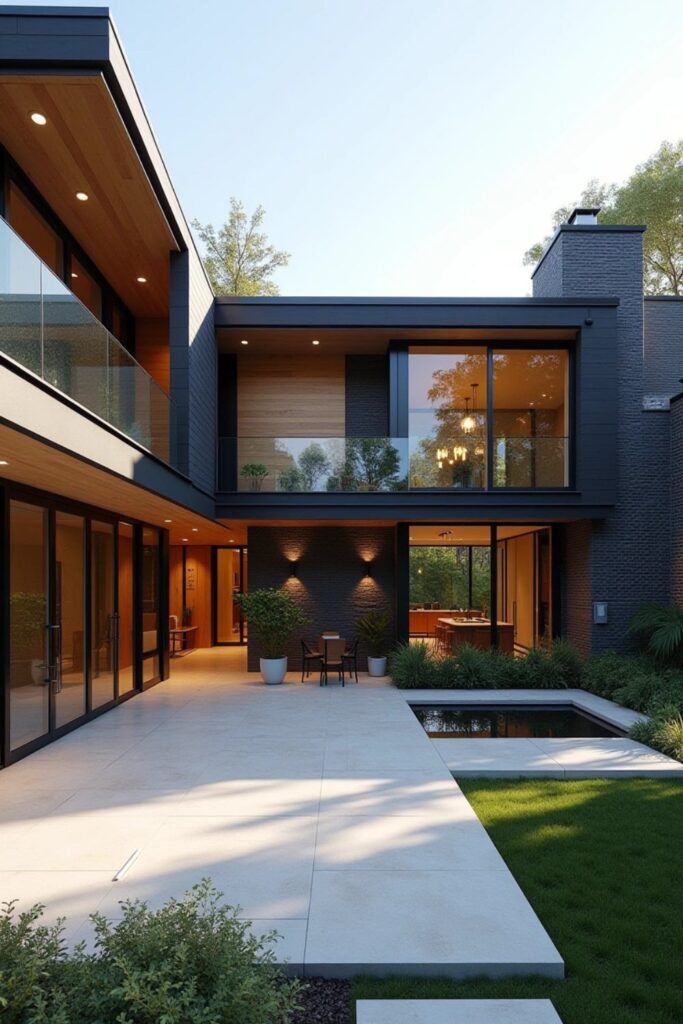
5. Dual-Tone Kitchen with Natural Light and Pendant Lights
This plan highlights a transitional kitchen that blends modern elements like sleek cabinetry and marble countertops with classic touches such as crown moldings.
The large windows and glass doors bring ample natural light, making the space feel expansive. Add hanging pendant lights to emphasize the mix of contemporary and timeless.
To achieve this, opt for a neutral palette with subtle color contrasts and integrate open shelving or decorative backsplash for visual interest.
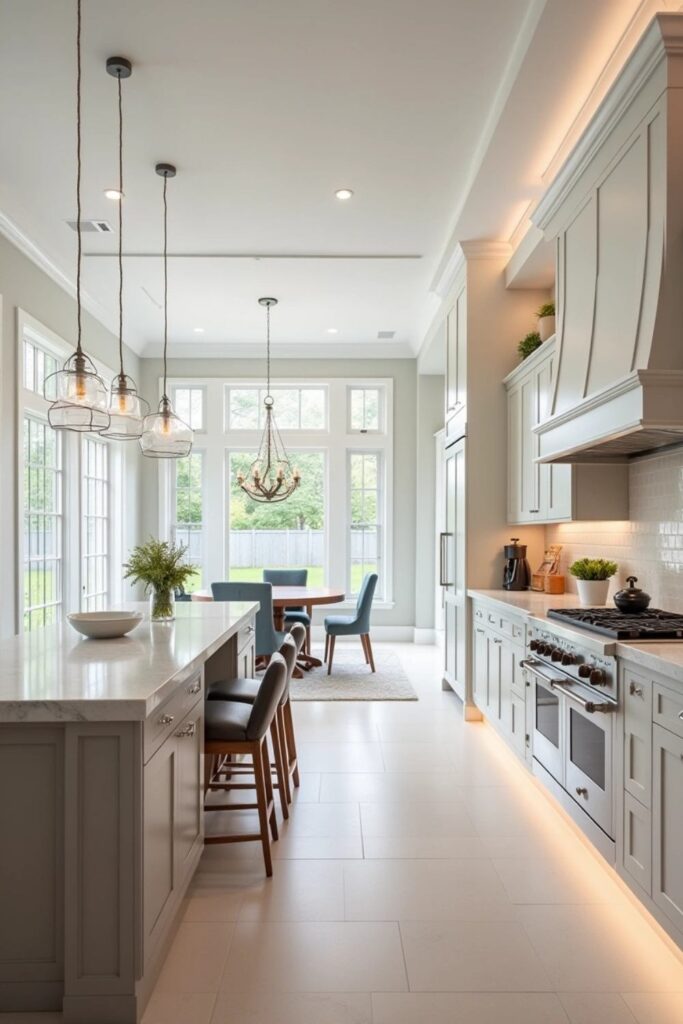
6. Compact Modern Façade with Clean Lines
The design combines functional minimalism with a warm ambiance through its two-tone exterior.
The white façade contrasts with wood and dark cladding, creating an inviting yet modern look. A recessed entry and garage integration make the layout compact and practical.
Achieve this by using composite cladding panels, efficient landscaping, and subtle lighting fixtures to accentuate architectural features.
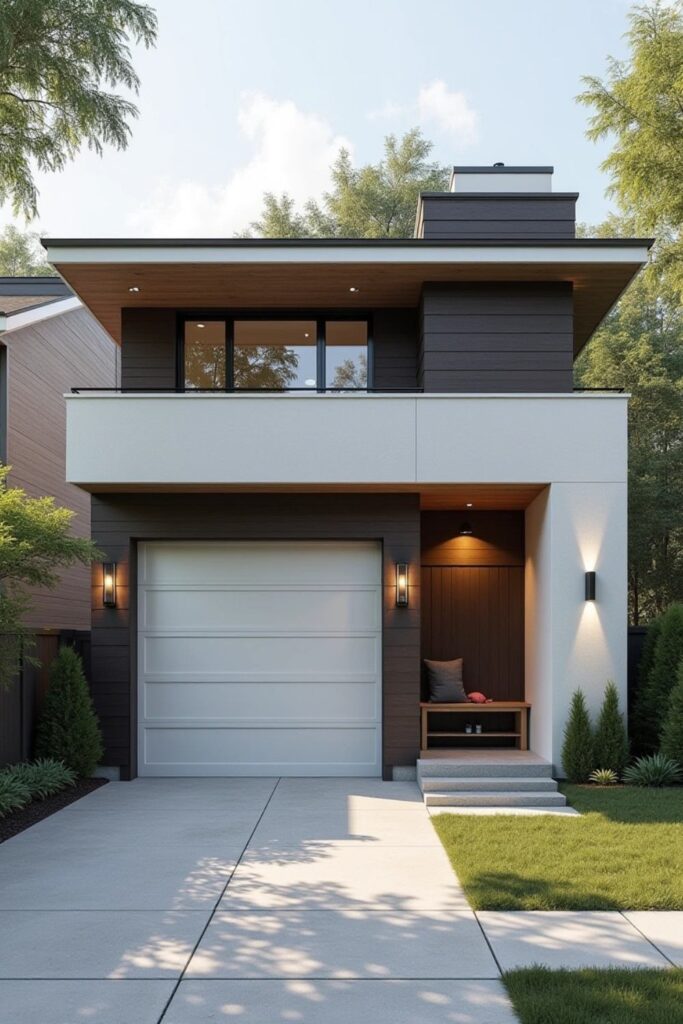
7. Pool-Centric Layout with Floor-to-Ceiling Glass
This open-plan design merges luxury with comfort by incorporating large glass walls that open to a central pool area.
The double-height living spaces and sleek geometry add a modern flair, while wood accents soften the overall look.
Use frameless glass panels and symmetrical landscaping to replicate this sophisticated style, ensuring the pool remains the focal point.
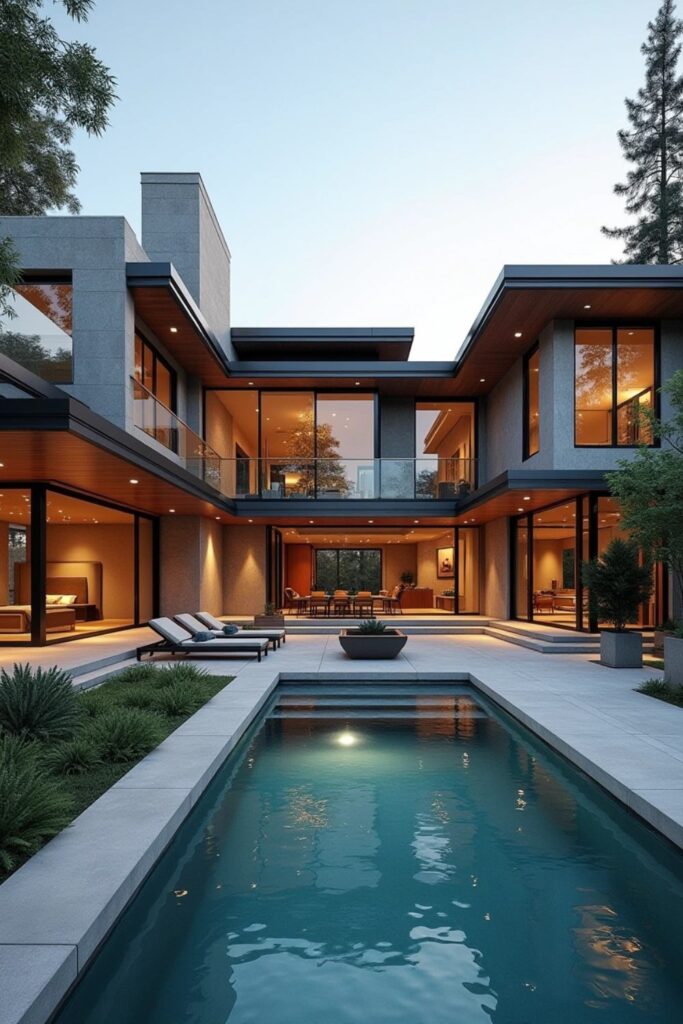
8. Vaulted Ceiling Open Plan with Natural Timber Beams
A vaulted ceiling with exposed wooden beams creates a spacious, transitional living area that feels cozy yet contemporary.
The open-concept kitchen and living space, combined with large windows, provides plenty of natural light and airflow.
To achieve this, prioritize light wood flooring, neutral walls, and carefully placed greenery to maintain the balance between modern and transitional styles.
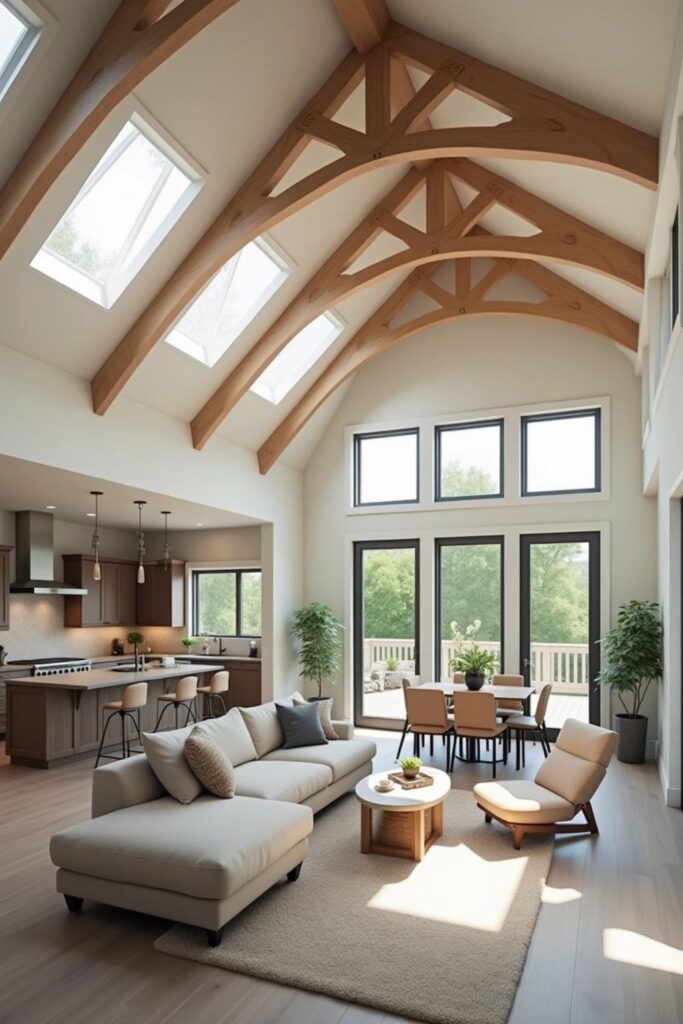
9. Double-Height Living Area with Centerpiece Fireplace
This design features a double-height living room that emphasizes vertical space with a stone-clad central fireplace.
The tall windows on both sides flood the space with natural light, creating a balance between modern openness and transitional warmth. To replicate this look, choose neutral furniture and add texture through stone finishes.
The fireplace acts as a focal point, dividing the living and dining spaces subtly. Incorporate minimalist railings for the upper level to maintain the openness.
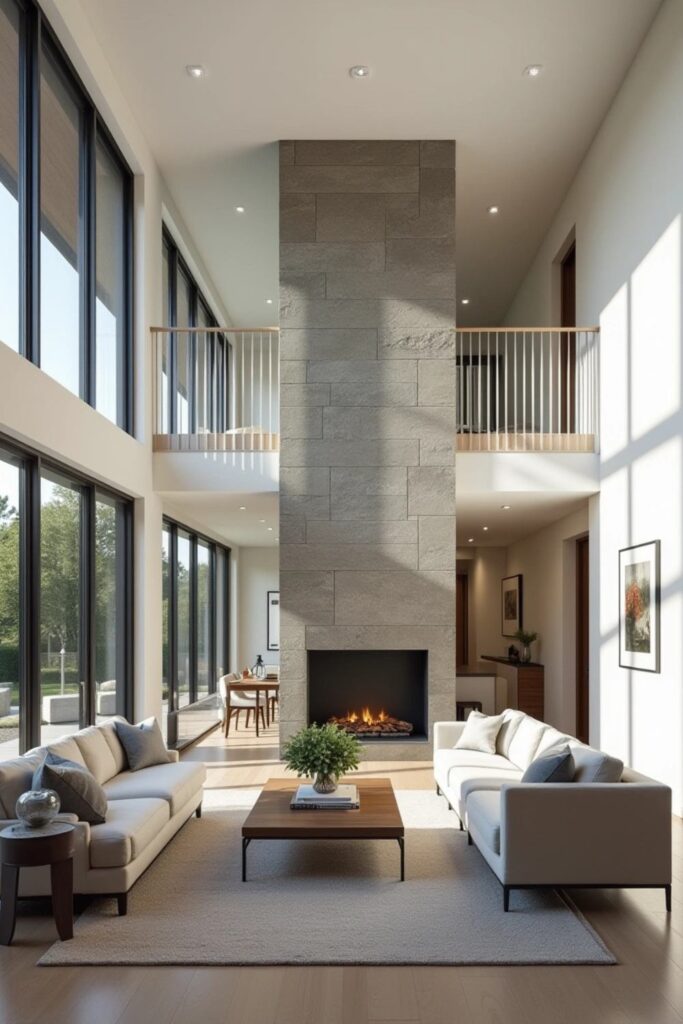
10. Farmhouse Transitional Style with Floor Plan Integration
This plan combines a modern farmhouse façade with clean lines and a symmetrical floor plan. White board-and-batten siding, paired with black-framed windows, enhances the transitional charm.
The interior integrates functional spaces like a central living room, a spacious kitchen, and dedicated office areas.
Achieve this by using contrasting exterior materials and focusing on balanced room layouts to maximize functionality while retaining a cozy, modern appeal.
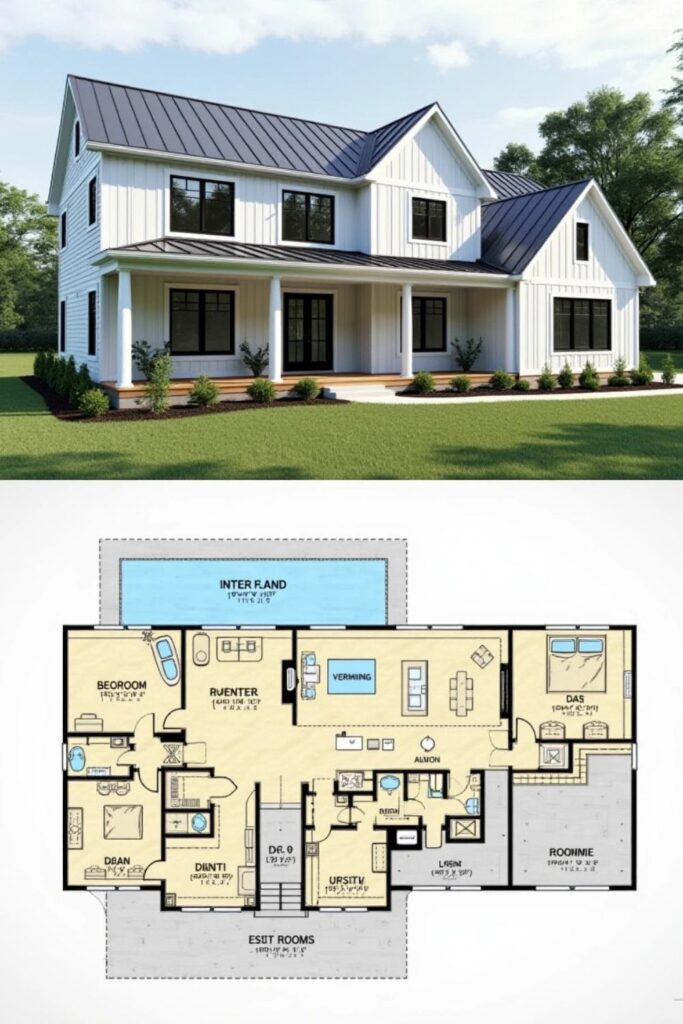
11. Contemporary Multi-Level Home with Sleek Façade
A three-story modern transitional design, this home incorporates glass railings, a dark exterior palette, and warm wooden accents.
The stacked layout optimizes vertical space while maintaining aesthetic harmony. Use large glass panels to blur indoor-outdoor boundaries and create seamless connectivity.
Achieve this look with monochromatic tones and strategic lighting to accentuate architectural lines.
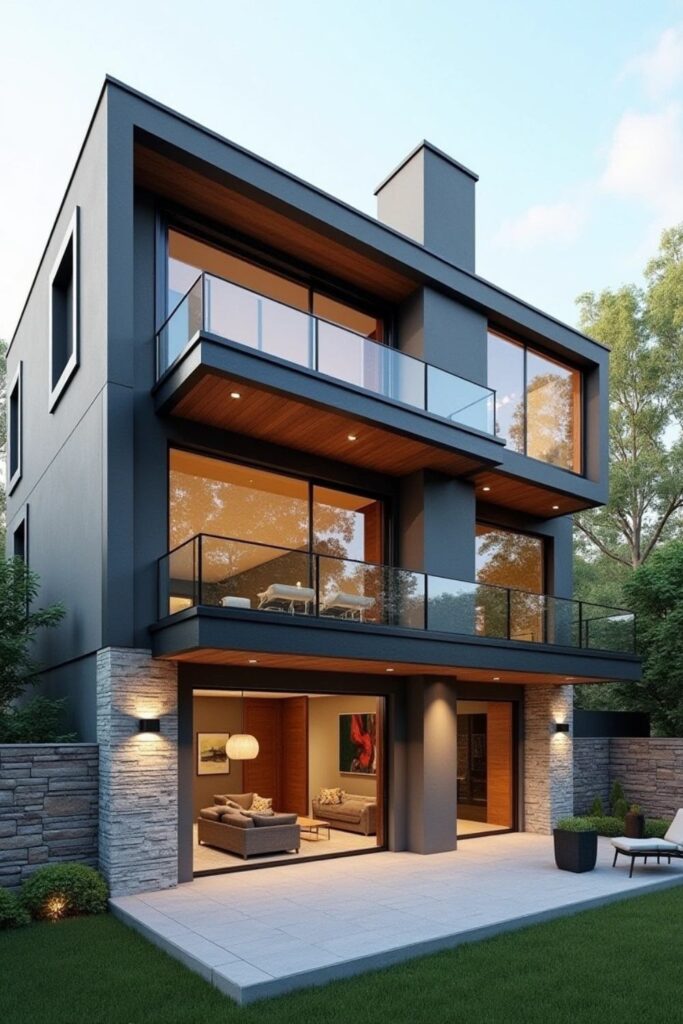
12. Inviting Entrance with Stone and Glass Accents
This design emphasizes a grand entrance with full-height glass doors and a stone façade for a timeless transitional look.
The minimalist staircase leads to a well-lit, open living area that blends modern finishes with warm materials. Incorporate recessed lighting to enhance depth and add trimmed greenery for a soft touch.
To achieve this, use contrasting exterior textures like stone and metal for a bold yet balanced effect.

13. Boxy Minimalist Exterior with Open Interior Layout
This plan combines a minimalist boxy exterior with vertical metal panels for a clean, industrial-modern look. Inside, the open layout emphasizes functionality with a central kitchen island and a bright, neutral color scheme.
Large windows maintain a connection to the outdoors, bringing in natural light. To replicate this design, opt for simple, durable materials like metal siding and incorporate sleek lighting fixtures. Enhance the interior with warm wood flooring to balance the industrial vibe.
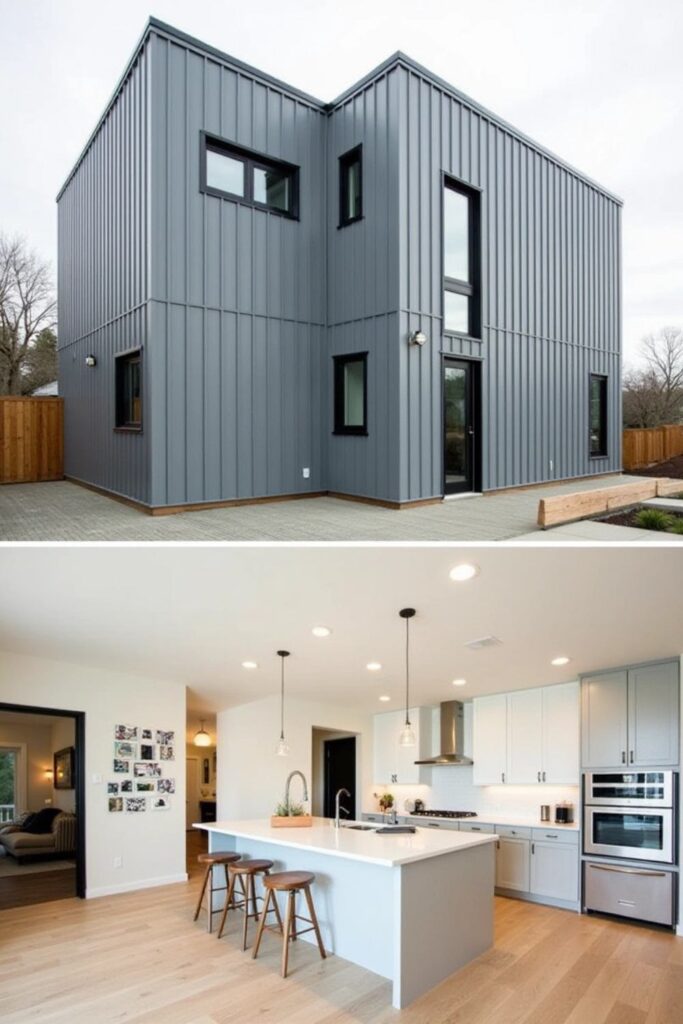
14. Atrium-Centered Layout with Skylight
This plan revolves around a central atrium featuring a glass ceiling that bathes the entire space in natural light. The indoor-outdoor flow is accentuated by floor-to-ceiling windows and strategic greenery.
The skylight creates a sense of openness, while wooden beams and warm tones add transitional charm.
Achieve this by integrating green elements like potted plants and ensuring a seamless connection between spaces. Use natural materials for flooring and finishes to enhance the effect.
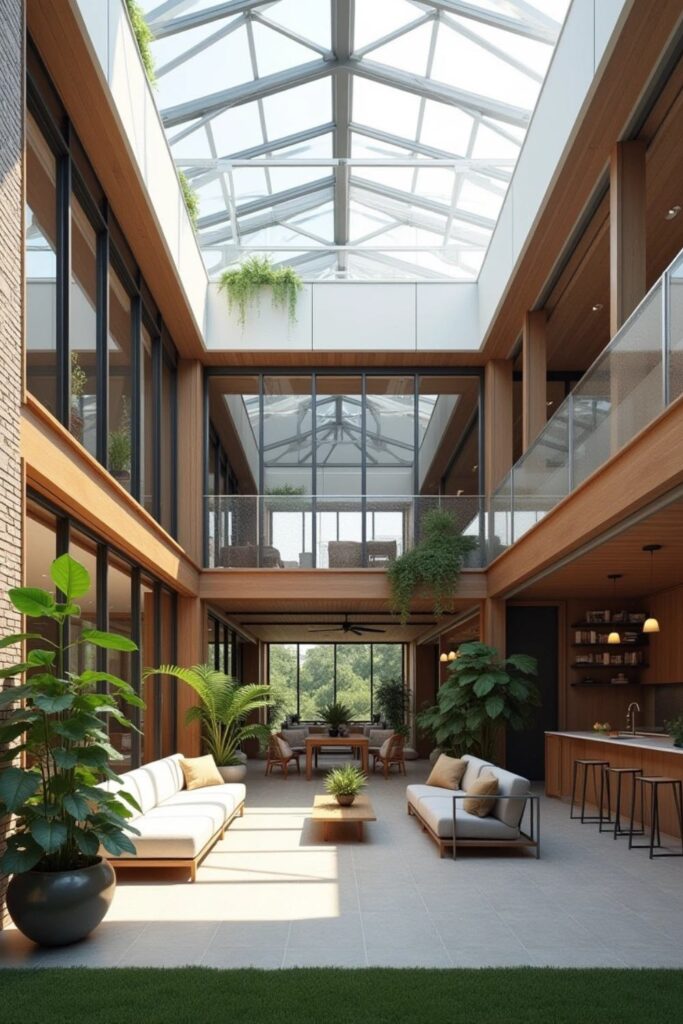
15. Cozy Transitional Nook with Vaulted Ceiling
This design features a cozy sitting area framed by a vaulted ceiling and large vertical windows. The warm, neutral tones of the walls and natural textures create a welcoming atmosphere.
Add simple wooden furniture and soft rugs for comfort. To achieve this, prioritize simple layouts with a mix of modern and rustic touches.
Incorporate soft lighting like pendant fixtures to add depth to the space while keeping the design transitional.
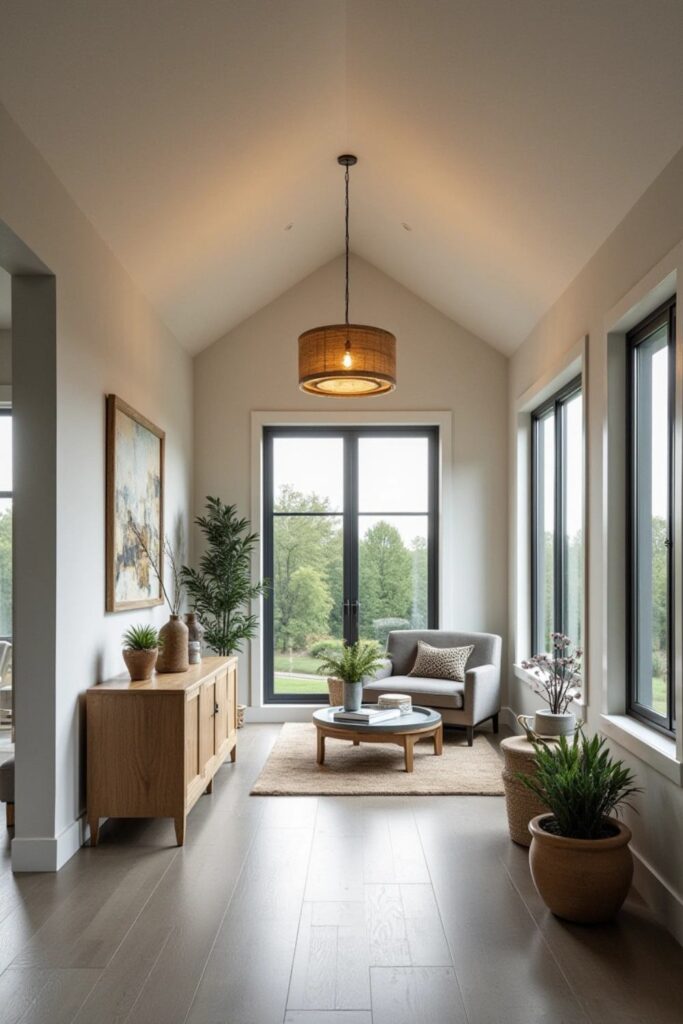
16. Modern Two-Story with Warm Exterior Accents
This transitional home features a two-story design with clean lines and warm wooden accents. The large glass windows and sleek black framing add modern sophistication.
The layout maximizes space with open living areas on the ground floor and private quarters above.
To replicate this design, choose neutral exterior tones with contrasting materials like stone or wood. Add recessed outdoor lighting to emphasize architectural features and enhance curb appeal.
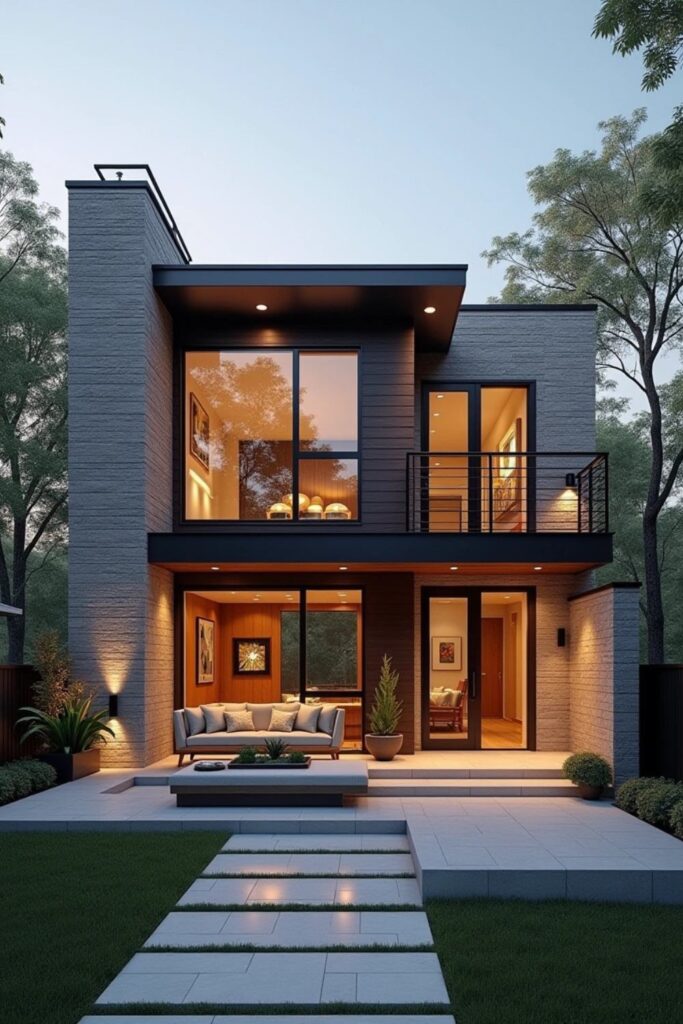
17. Outdoor Stone Fireplace with Transitional Charm
This plan showcases a stone-clad outdoor fireplace that bridges indoor and outdoor spaces. The double-sided design creates a warm, inviting atmosphere for both the patio and interior dining area.
To achieve this look, use neutral-toned stone for the fireplace and add a wooden mantel for a rustic touch.
Incorporate recessed lighting on the patio for nighttime usability and enhance the transitional aesthetic with modern outdoor furniture.
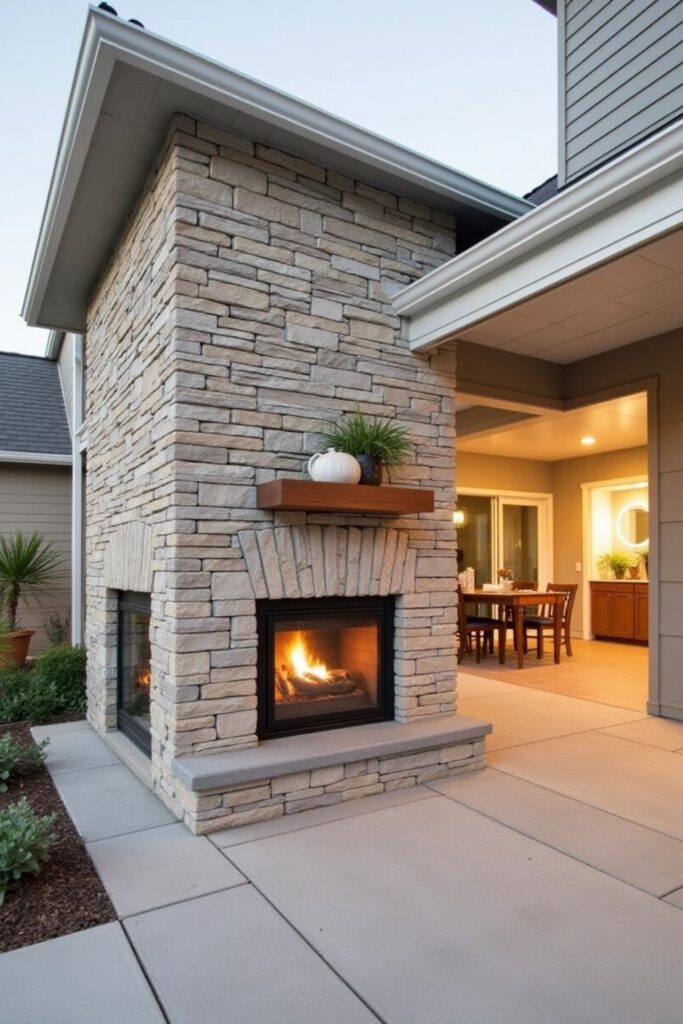
18. Floating Staircase with Glass Balustrades
A floating staircase with glass railings emphasizes clean lines and modern elegance. The light wood treads contrast beautifully with the glass, creating a visually open and airy design.
To replicate this, ensure the staircase is anchored with sturdy metal supports and use tempered glass for safety.
Place a potted plant nearby to soften the look and maintain the balance between contemporary and transitional styles.
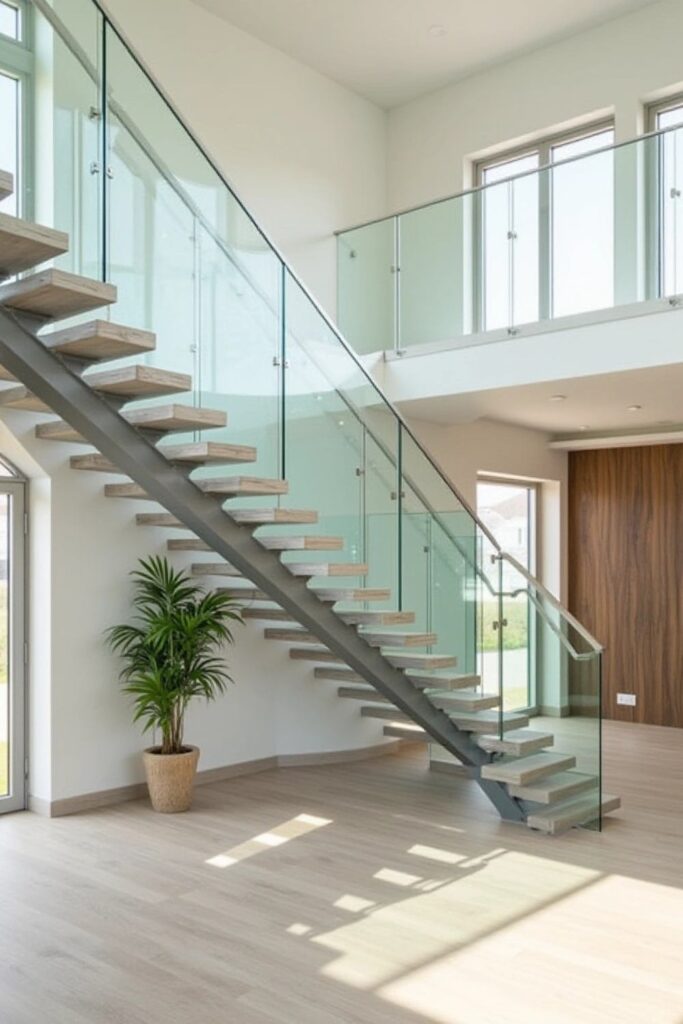
19. Craftsman-Inspired Modern Transitional Exterior
This plan combines Craftsman architectural details with modern touches like black-framed windows and warm wood accents.
The exterior uses a mix of stone and wood siding to create depth and texture. To achieve this, choose a muted color palette and incorporate recessed lighting to highlight architectural features.
Add a cozy seating area near the entrance for a welcoming touch.
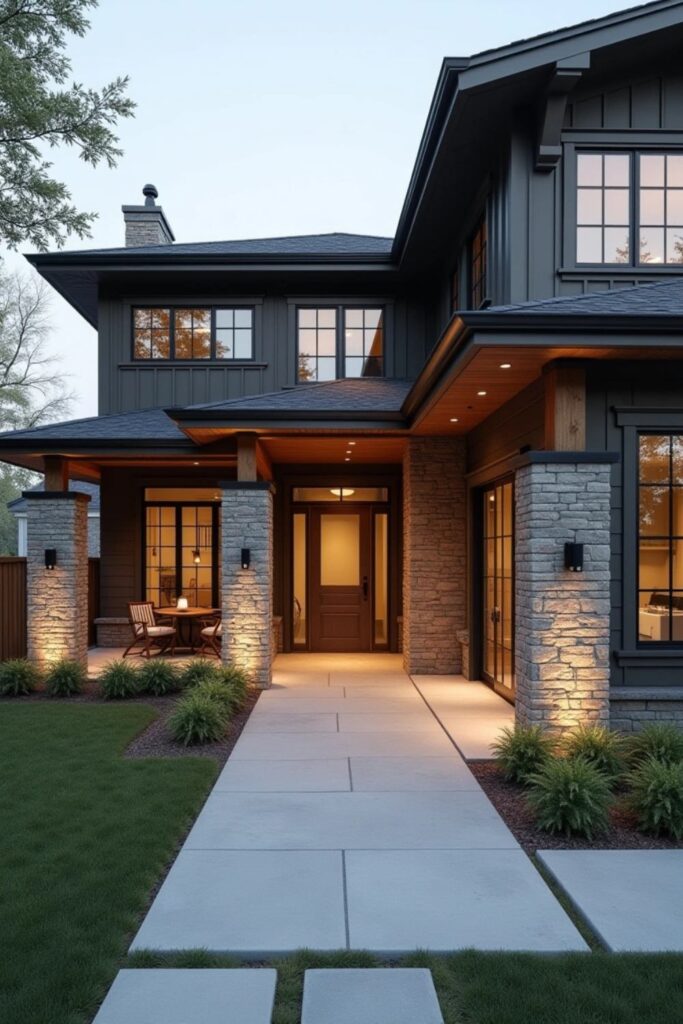
20. Open Dining Area with High Ceilings
This transitional dining area features double-height ceilings and large windows, creating a bright and airy ambiance.
The centerpiece chandelier adds an elegant touch, while the open floor plan seamlessly connects the kitchen and dining spaces.
To replicate this, focus on large windows, neutral wall colors, and a mix of modern and traditional furniture. Use wooden flooring to anchor the space and add warmth.
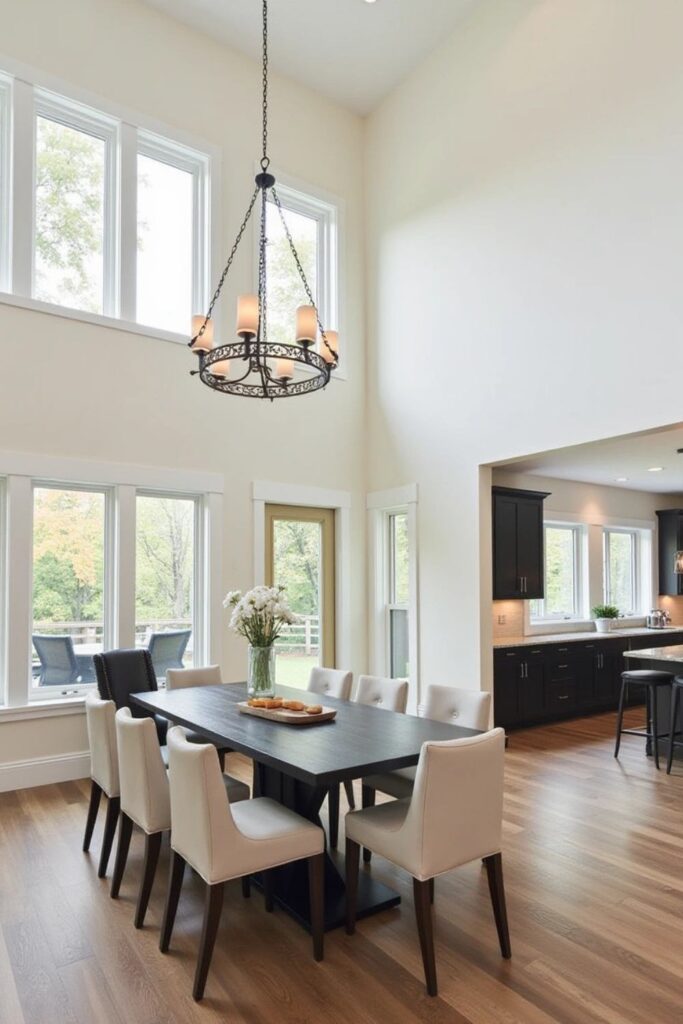
21. Elevated Glass-Walled Lakefront Retreat
This plan highlights floor-to-ceiling glass walls that bring the outdoors inside, framing serene water views.
The angular roofline adds architectural interest, while warm wood tones balance the modernity. To achieve this, use large glass panels with aluminum frames and integrate recessed lighting to enhance the ambiance.
A cantilevered deck over the water extends the living area, emphasizing indoor-outdoor connection and offering a stunning entertainment space.
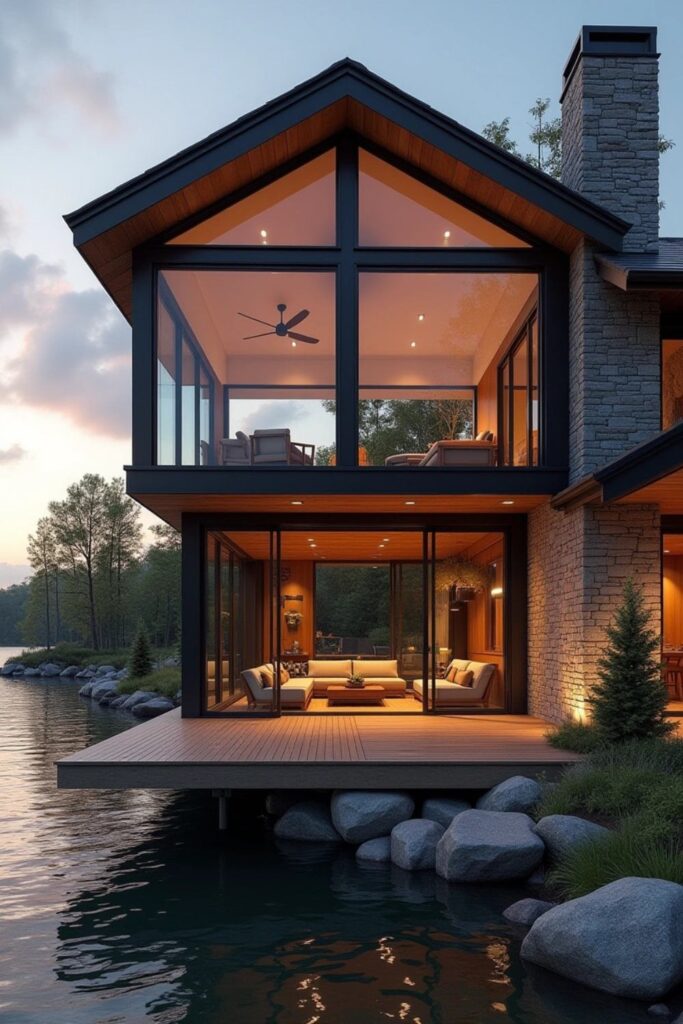
22. Triple-Garage Suburban Modern Home
This transitional design focuses on a three-car garage with frosted glass doors and stone veneer accents.
Its symmetrical windows and pitched roofline offer a clean, balanced exterior. Inside, an open-concept layout connects the kitchen, dining, and living spaces.
To replicate, use energy-efficient materials like composite siding and LED lighting for outdoor highlights, blending functionality with contemporary charm.
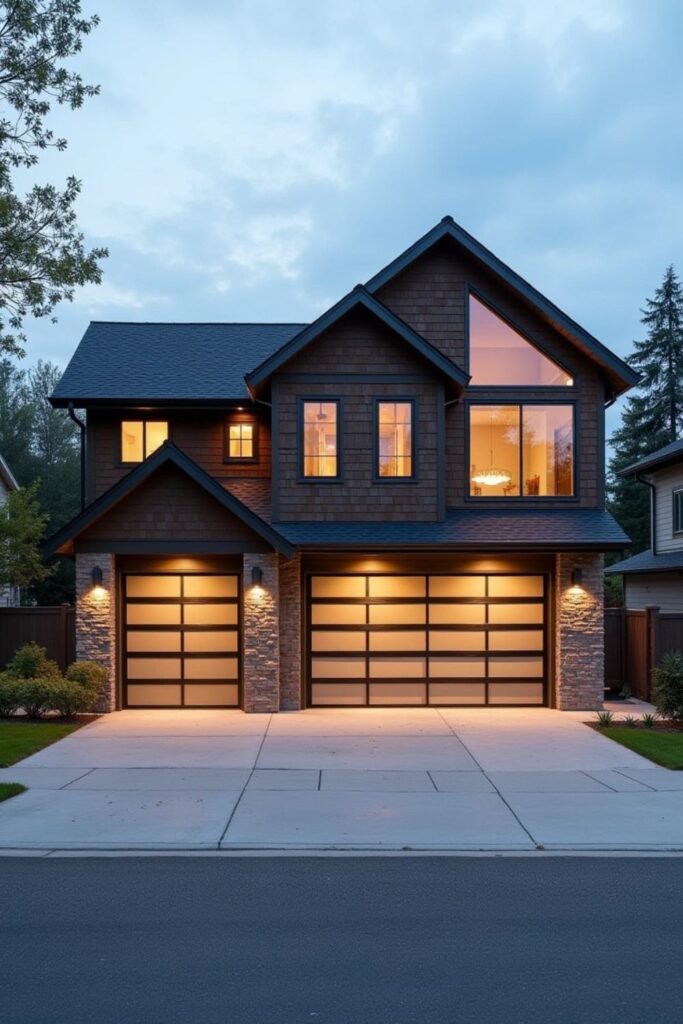
23. Courtyard-Centric Minimalist Design
This plan revolves around a central courtyard that brings natural light and fresh air to surrounding living spaces.
Large windows and sliding doors ensure an uninterrupted flow between indoor and outdoor areas. The small pool or water feature at the center adds tranquility.
To achieve this look, use drought-resistant landscaping and floor-to-ceiling windows framed with sustainable wood or aluminum.
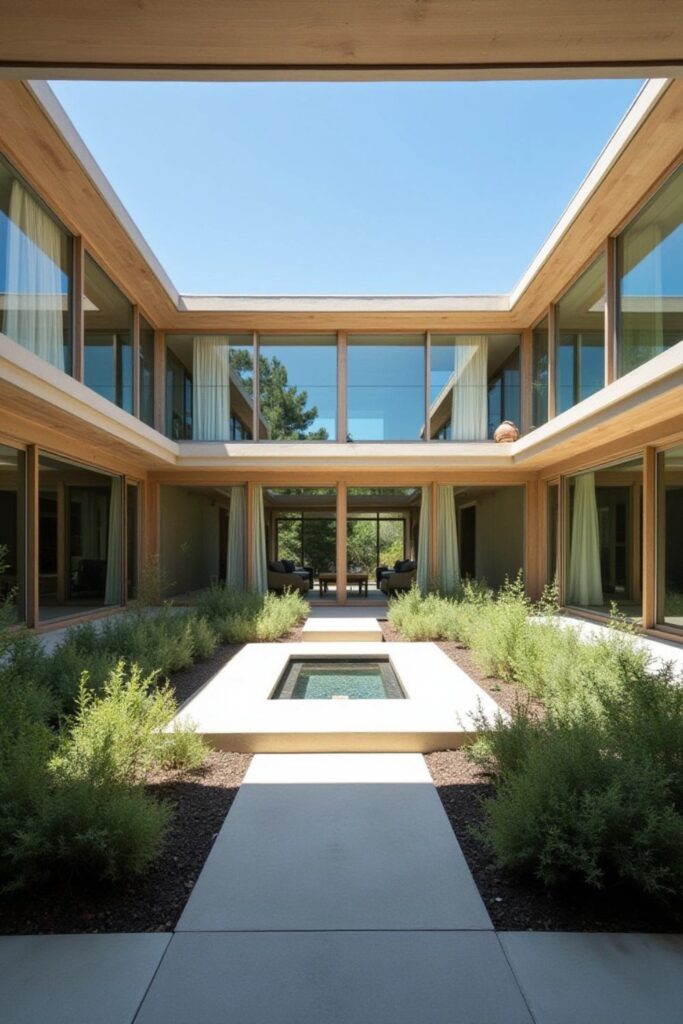
24. Modern Outdoor Living with Stone Fireplace
Featuring a covered outdoor lounge, this design incorporates a striking dual-sided stone fireplace that connects the indoor and outdoor areas.
The wood-clad ceiling and warm lighting create a cozy atmosphere.
To replicate, use stacked stone veneers for texture and complement the design with outdoor seating and a built-in kitchen for year-round functionality.
