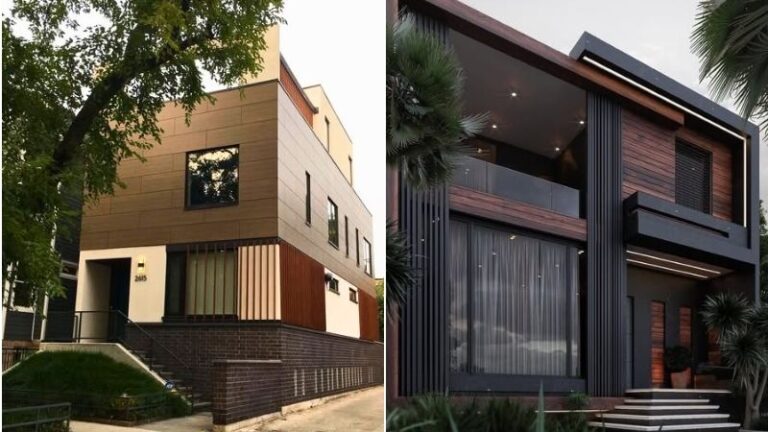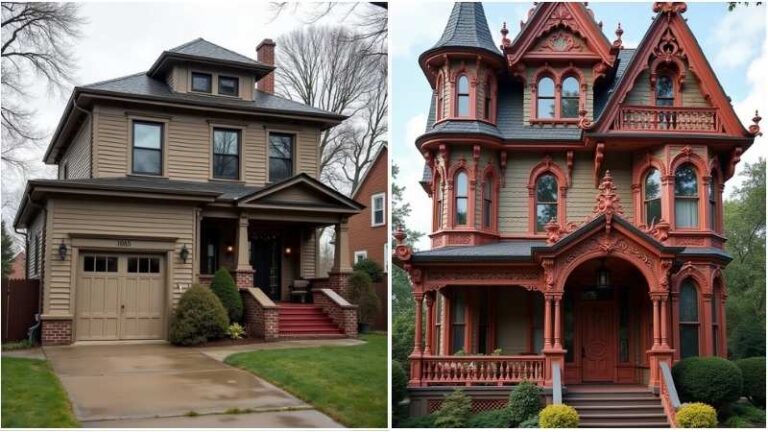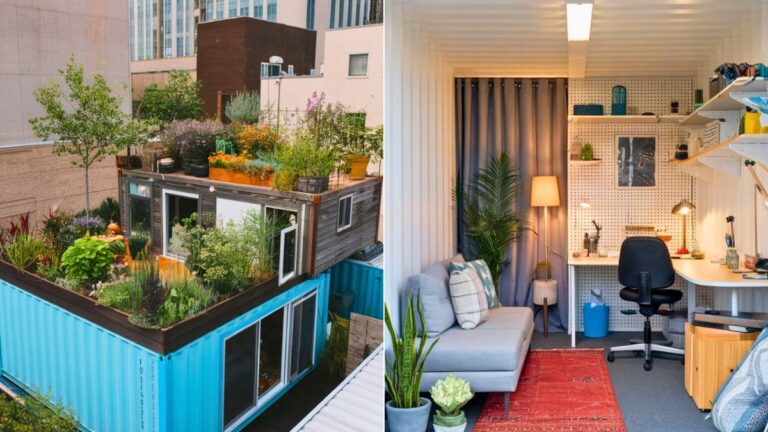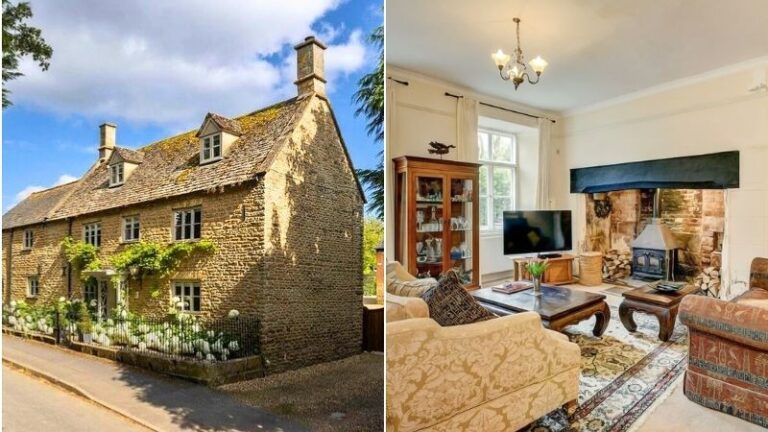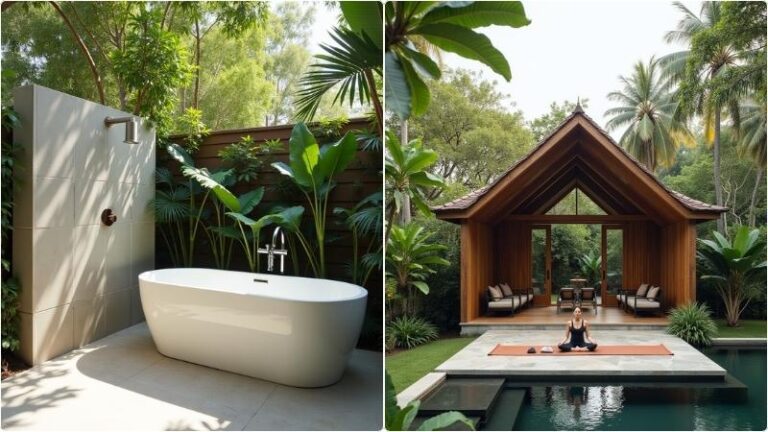24 Charming Small Cottage House Plans for 2024
Small cottage house plans are the perfect blend of charm, efficiency, and functionality, making them an ideal choice for those seeking cozy living spaces.
Whether you’re dreaming of a serene weekend retreat, an affordable downsized home, or an eco-friendly abode, these compact designs cater to a variety of lifestyles and preferences.

In this article, we’ve curated 24 beautiful small cottage house plans that showcase a range of styles from modern minimalist designs to rustic woodland retreats.
Each plan highlights thoughtful features like open-concept layouts, loft spaces, and outdoor porches to maximize comfort and practicality.
Small Cottage House Plans

1. Modern Glass Cottage
This small cottage boasts a contemporary glass design, blending functionality with aesthetics.
Large glass panels create an open, airy feel, making it ideal for nature lovers who want a seamless indoor-outdoor experience. Inside, a compact open-plan kitchen and living area provide an efficient layout, while loft space maximizes storage or additional sleeping quarters.
For a similar look, incorporate solar panels for energy efficiency and minimalistic furniture to complement the glass walls.
To achieve this, use light steel framing and double-glazed panels for insulation and durability. Enhance curb appeal with potted plants and hanging planters.

2. Farmhouse-Inspired Loft Cottage
This whitewashed cottage exudes rustic charm with a bright, airy interior. Inside, the loft design allows for efficient use of vertical space, while a full kitchen and storage-friendly staircase create functional beauty.
The open shelving and botanical decor add a touch of countryside chic. Replicating this style involves using wooden flooring and cabinetry, painted in whites or soft pastels.
Install tall windows to bring in natural light and complete the look with hanging greenery for that farmhouse vibe.

3. Green Classic Cottage with Porch
A traditional green cottage with a cozy front porch and a balanced floor plan. This layout includes a single bedroom, compact kitchen, and dining area ideal for couples or small families.
The porch doubles as a relaxing outdoor space. To recreate this, use natural siding materials like wood or fiber cement.
Focus on designing a centralized living area to connect each space efficiently. Adding a fireplace or wood stove will elevate its charm and functionality.

4. Lakeside Garden Cottage
This picturesque cottage features a wraparound porch and well-manicured gardens, perfect for a lakeside or countryside retreat. With open-plan interiors and large windows, it offers breathtaking views of the surroundings.
Incorporate built-in cabinetry and multipurpose furniture to save space indoors.
To achieve this, focus on exterior landscaping with flower beds and shrubs. Opt for a steep roof design and neutral exterior tones to enhance its classic cottage appeal.

5. Woodland Retreat Cottage
This charming woodland retreat is perfect for a peaceful getaway. It features a steep roof, covered front porch, and a cozy single-story layout.
The open porch, complete with wooden furniture and a swing, creates a serene outdoor space for relaxation.
Inside, the small footprint is maximized with a compact living area, functional kitchenette, and a single bedroom.
To replicate this plan, use natural materials like wood and stone to blend with the surrounding environment.

6. Two-Story Garden Cottage
This elegant two-story white cottage includes a wraparound balcony and porch, perfect for outdoor relaxation.
The main floor features an efficient living area with a compact kitchen, while the upper floor houses a cozy bedroom with balcony access.
To achieve this look, incorporate stone flower beds to line the perimeter and soft pastel paint for the exterior. Use wooden columns and railings to maintain a cohesive cottage aesthetic.

7. Modern A-Frame Cottage
This sleek A-frame design merges contemporary architecture with functionality. Featuring a lofted sleeping area and an open living-kitchen space, it maximizes its compact footprint.
The large front glass panels offer plenty of natural light and stunning views. To recreate this design, use sustainable materials such as reclaimed wood for the deck and structure.
Incorporate sliding glass doors for easy indoor-outdoor flow, and add potted plants for a refreshing touch.

8. Farmhouse-Inspired Cottage
This farmhouse-inspired cottage showcases a gabled roof, clean white walls, and wooden beams for contrast. With an expansive porch wrapping around the home, it’s ideal for relaxing outdoors.
Inside, the open layout with large windows creates a bright and welcoming space. To achieve this, use board-and-batten siding painted in neutral tones.
Enhance curb appeal with hanging planters and rocking chairs. A stone pathway leading to the porch completes the classic farmhouse vibe.

9. Modern Cottage with Loft Living
This modern cottage offers an open floor plan with a stylish loft that overlooks the living space. The large black-framed windows bring in ample natural light, creating a spacious and bright interior.
The main level includes a living area with a fireplace, an adjacent kitchen, and a dining area. The loft serves as a bedroom or additional lounge area. To achieve this design, opt for minimalistic furniture and neutral tones to enhance the modern aesthetic.
Incorporate a central chandelier for an elegant touch. The outdoor deck completes the cozy vibe, perfect for entertaining.

10. Lofty Open-Concept Cottage
This small home features a high ceiling and loft design, making the space feel airy and open. The living area seamlessly connects to the kitchen, which includes a small breakfast bar.
The loft space is perfect for a bedroom or storage. A staircase with black railings adds a contemporary edge.
Use hardwood floors and industrial light fixtures for a modern-rustic appeal. Add cozy touches like area rugs and throw pillows to warm up the space.

11. Compact Two-Story Vertical Cottage
This sleek and narrow two-story vertical cottage is designed for efficient use of space. The front features symmetrical balconies on both levels, enhancing the exterior aesthetics.
Inside, the main floor includes a living area and compact kitchen, while the upper floor is dedicated to the bedroom with balcony access, offering a tranquil retreat.
To achieve this look, focus on dark wood siding for a bold and modern exterior, paired with large windows to bring in ample natural light. Add minimalistic railings to the balconies for a contemporary touch.

12. Industrial-Style Loft Cottage
This industrial-inspired cottage features an open-plan kitchen and living space with a loft bedroom.
The staircase with wrought-iron railings adds an industrial touch, while the large arched windows bring in natural light. Decorate with potted plants and wooden shelves for a cozy ambiance.
The high ceiling enhances the sense of space. To achieve this style, combine exposed brick walls and industrial light fixtures with modern appliances and furniture for a balanced design.

13. Spacious Loft Cottage
This open-plan loft cottage features large wooden beams and expansive living spaces. The design incorporates a mezzanine bedroom overlooking the living and dining areas, providing a spacious yet cozy ambiance.
The use of natural wood flooring and black railings adds a modern-rustic touch. To achieve this style, combine neutral furniture with accent greenery to maintain balance.
Use large floor-to-ceiling windows to create a seamless indoor-outdoor connection, maximizing natural light.

14. Seaside Loft Cottage
This charming seaside cottage includes a compact loft bedroom overlooking a cozy living area. The interior is bathed in natural light, thanks to large glass panels offering stunning ocean views.
The kitchen is small yet functional, with built-in storage and a minimalist layout. To recreate this design, focus on whitewashed walls paired with natural wood accents.
Add wicker baskets for storage and soft throws for warmth. Outdoor seating complements the serene setting.

15. Minimalist Wooden Cottage
This minimalist cottage features clean lines, wooden siding, and a steep metal roof, offering simplicity and durability.
Inside, the compact floor plan includes a single living space and a modest kitchen area, ideal for off-grid living.
To achieve this, use sustainable materials like reclaimed wood for siding and opt for large windows to bring in natural light.

16. Stone Cottage Retreat
This stone-clad cottage exudes timeless charm with its steep gabled roof and wraparound porch.
The interior offers a cozy living room, kitchen, and a small bedroom with classic wooden finishes. The use of natural stone and warm lighting creates a welcoming ambiance.
Achieving this involves using locally sourced stone for the exterior and focusing on rustic wooden furniture indoors.

17. Cozy Loft Bedroom Cottage
This compact cottage utilizes vertical space efficiently with a loft bedroom accessible by stairs with built-in storage.
The open-plan lower level includes a small living area and a functional kitchenette. To recreate this look, focus on multi-functional furniture like built-in shelves under the stairs.
Opt for soft wooden flooring and large windows to maintain an open and airy feel. Add cozy decor such as plush cushions and potted plants to enhance the ambiance.

18. Elevated Modern Farmhouse Cottage
This elevated modern farmhouse cottage combines contemporary style with rustic charm. The raised design allows for additional storage or utility space underneath the house.
The open-plan layout features a spacious living area, a functional kitchen, and large windows for natural light.
The wraparound balcony offers a perfect outdoor retreat, ideal for entertaining or enjoying scenic views.

19. Modern Gray Cottage with Minimalist Design
This modern gray cottage is both stylish and functional, featuring a one-bedroom layout with an open-plan kitchen, living, and dining space.
The minimalist design is complemented by a cozy porch. To replicate this style, use neutral tones for the interior and add textures like ceramic tiles or hardwood flooring.
Opt for a steel roof and large windows for a contemporary touch. Decorate with succulents and natural wood elements to complete the look.

20. Rustic Two-Level Cottage
This rustic two-level cottage offers a spacious loft bedroom with a workspace or reading nook. The ground floor features an open-concept living area with a modern kitchen and dining space.
To achieve this, combine exposed wooden beams with white-painted shiplap walls for a warm, rustic feel.
Add large windows for natural light and choose furniture with clean lines and natural textures. Enhance the coziness with greenery and soft lighting.

21. Elevated Modern Cottage with Deck
This modern elevated cottage features an expansive wraparound deck, perfect for outdoor gatherings.
The interior includes an open-plan layout with a compact kitchen, living space, and loft bedroom. The large windows and vaulted ceiling create a spacious and bright atmosphere.
To replicate this design, use light wood for decking and install energy-efficient windows for natural light. Add stone accents in the kitchen to tie together rustic and modern elements.

22. Minimalist Two-Story Cottage
This white two-story cottage combines traditional charm and modern simplicity. The main floor features a functional layout with a kitchen, dining area, and living space, while the upper floor provides a cozy bedroom with dormer windows.
The wraparound porch enhances outdoor living. Use white board-and-batten siding and a black metal roof to achieve this look. Incorporate flower beds with colorful blooms for added curb appeal.

23. Compact Rustic Cottage with Loft
This compact rustic cottage features a spacious loft above a cozy living area. The wooden interior design enhances the warm ambiance.
A small kitchen and bathroom are efficiently tucked beneath the loft. To recreate this plan, focus on reclaimed wood finishes and maximize storage with built-ins.
Decorate with neutral furniture and greenery to maintain a clean, cohesive style.

24. Classic Country Cottage
This classic country cottage features a steep gable roof and spacious front porch. The interior offers a functional open plan with a combined kitchen and living area, along with a private bedroom.
Use traditional wood siding painted in soft hues to achieve this look. Decorate the porch with rocking chairs and potted plants for a cozy, welcoming touch. Add vintage lighting fixtures to enhance the country aesthetic.


